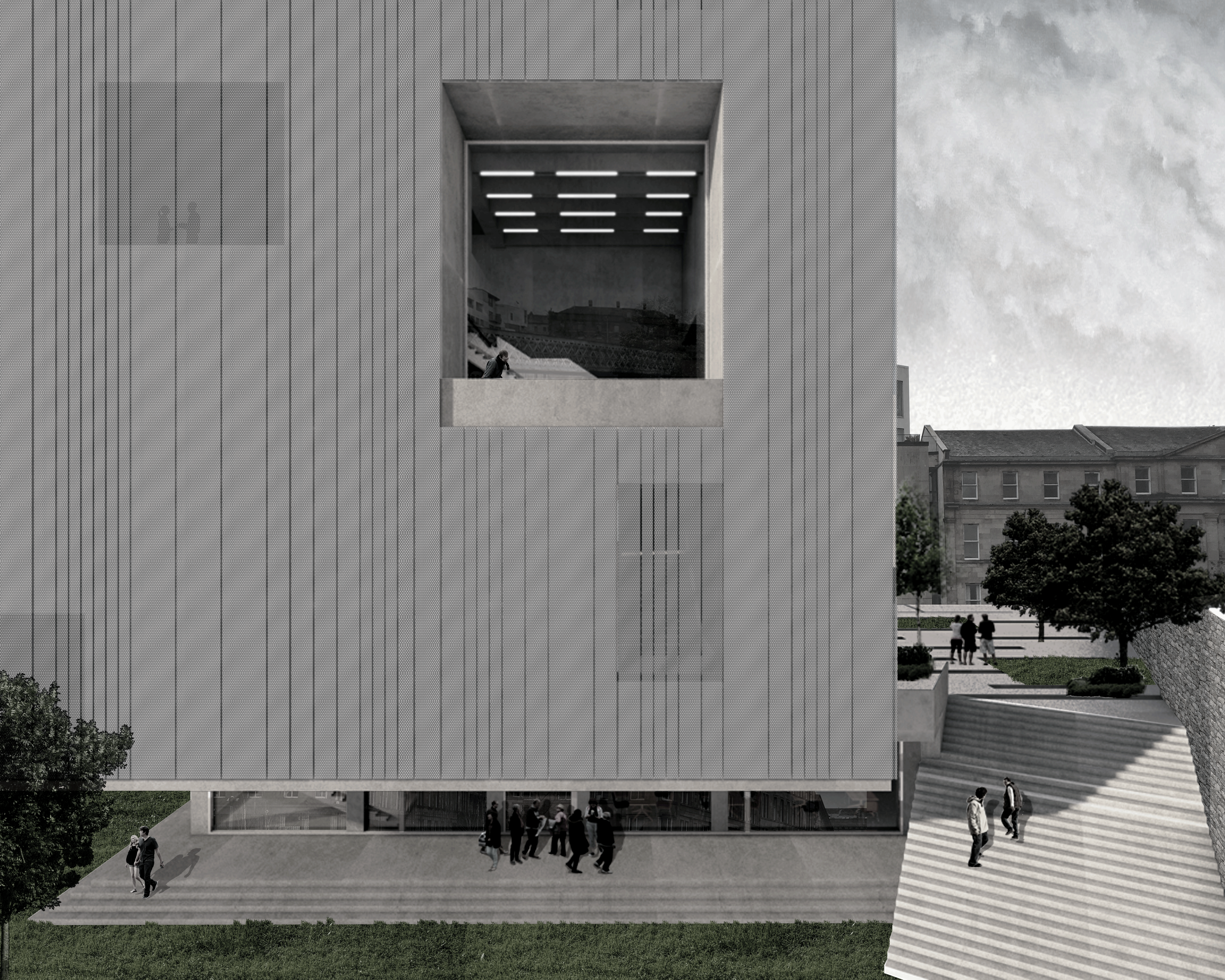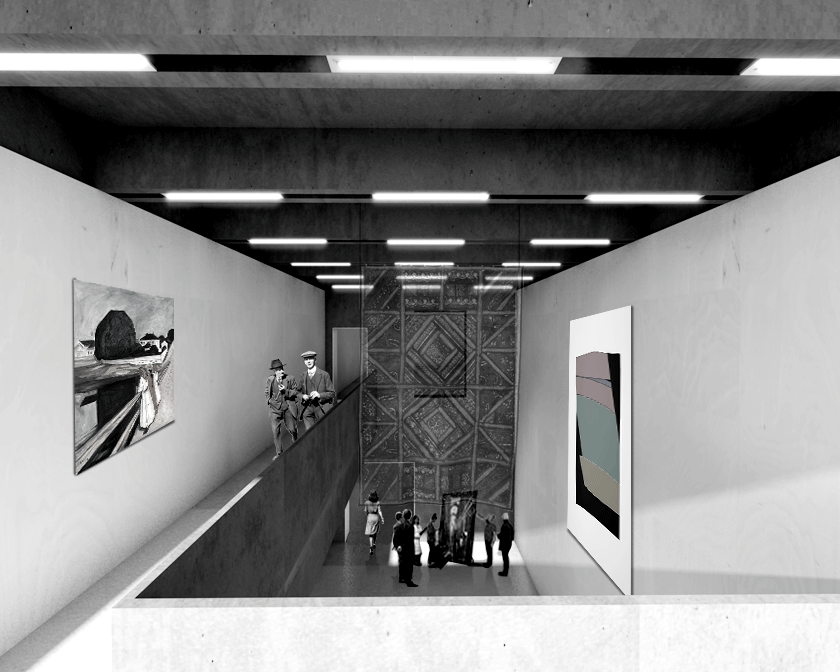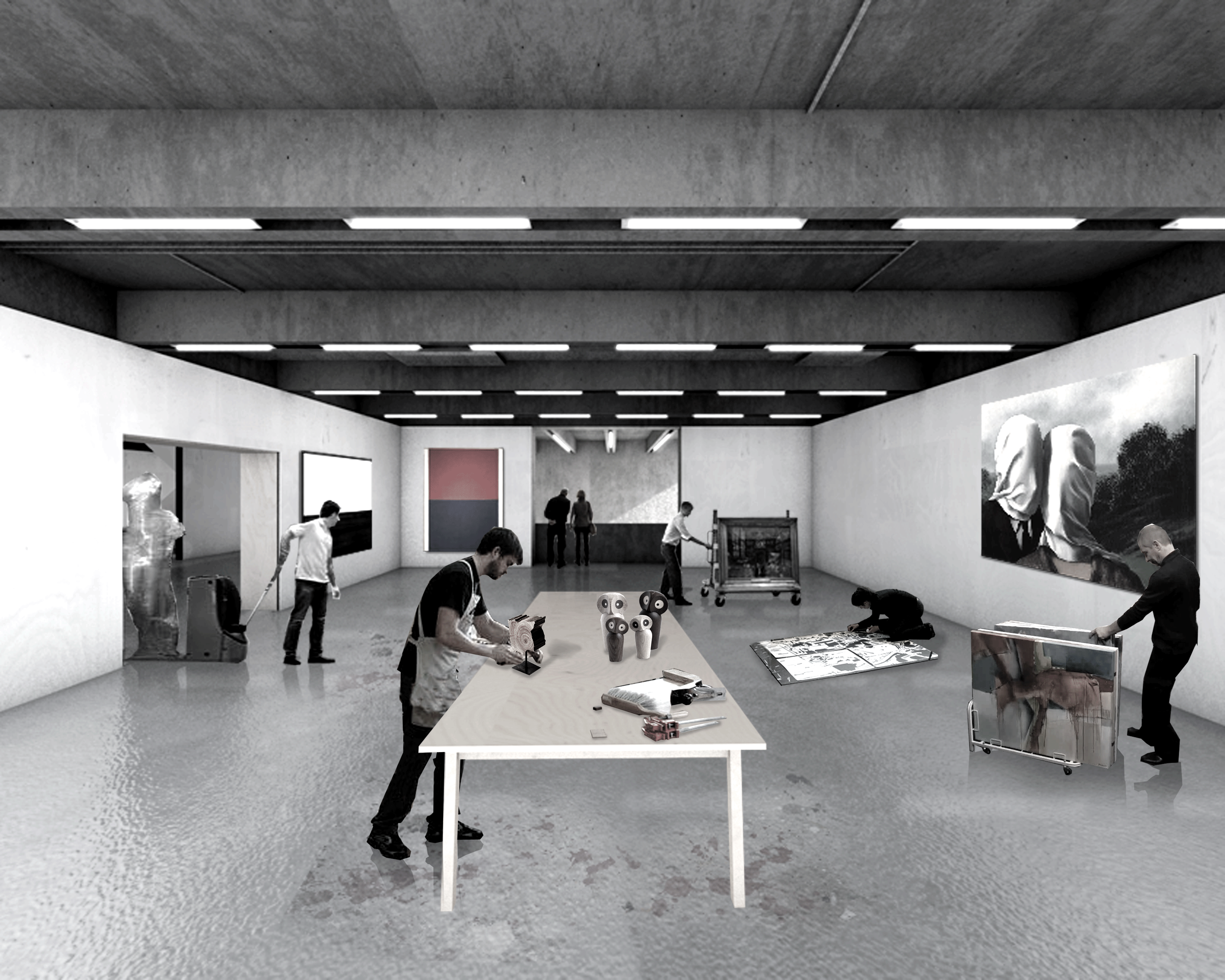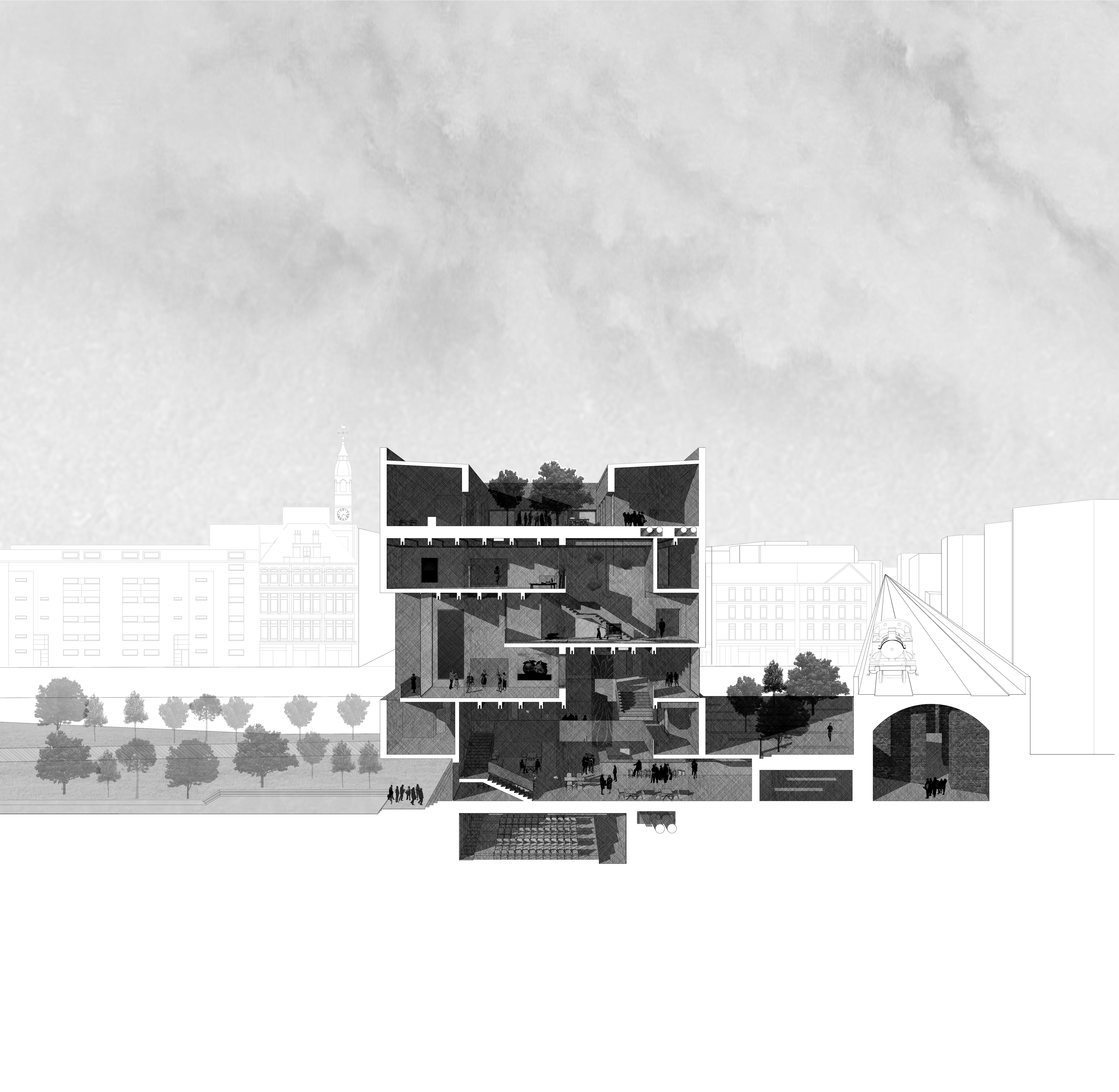WILLIAM LETINOV
/ Trongate Art Exchange.
TYPE - PUBLIC BUILDING
LOCATION - GLASGOW, SCOTLAND
SIZE - 3 500 SQM
STATUS . CONCEPT
YEAR - 2018
The Trongate Art Exchange intends to blur the boundaries between artist and observer, allowing members of the public to actively engage with Art through direct participation and learning.
It Aims to bridge the gap between the public and exclusive art institutions and studios, which have for some time been only accessible to those already within the art community. The site is located at within the Trongate area of Glasgow, historically a merchant hub in the City, and Gateway to Glasgow and the East End.
The building intends to address this social issue while celebrating Glasgow’s history and culture of art, while addressing its physical context in an honest and respectful manner and evoking a sense of symbolism as a gateway to the city centre from the East End. Large open and double-height spaces intend to create visual communication between Gallery and studios, while creating a simple form and raw material choice to express the idea of a blank canvas that can be worked upon.
The design employs the use of concrete as an expression of simplicity as as well as exploiting its heavy and raw nature as a modern response to the hard Glasgow urban landscape, while plywood walls create warmth and invitation to various spaces, working in juxtaposition with concrete floor and ceiling. creating an exterior contrast with use of perforated aluminium facade cladding to create a sense of welcoming and transparency of program through use of a lightweight material.




The minimal facade.

The approach from Barrowlands Park.


The gallery space.
Workshops and galleries as one.




Basement Plan

Plan 1

Plan 6

Basement Plan





